The 9th Bi-City Biennale of Urbanism/Architecture opened on December 9, 2022!
This edition's theme is "Urban Cosmologies," with Lu Andong, a scholar of architecture and urban planning, young architect Wang Zigeng, and design curator Aric Chen serving as the co-chief curators. The focus is on sustainable, green, and ecological development in the context of urban "dual carbon" goals, with an emphasis on urban strategies against the backdrop of global climate change. The main exhibition venue is located at Yuehai City · Jinpi Fang (formerly Jinwei Brewery) in Luohu District, Shenzhen.
Part 01
The UABB main exhibition venue makes its debut in Luohu, ushering in a new era of manufacturing.
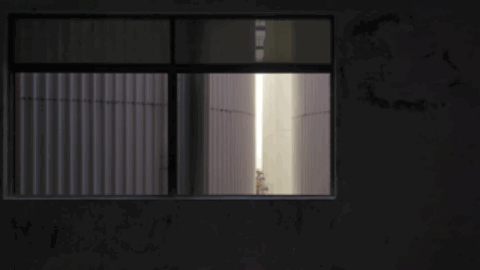
The original Jinwei Brewery fermentation tank workshop recorded 2021© Zhang Chao before the transformation
To activate a factory building and a region, and to spark public discussions and social issues, the Shenzhen-Hong Kong Urban\Architecture Bi-City Biennale (Shenzhen) (hereinafter referred to as "the Biennale") has always adopted a nomadic approach to urban curation. Over the past 17 years since 2005, whether in the remaining factory buildings and abandoned warehouses from the industrial civilization era, or in urban squares and Hakka enclosed houses that carry lifestyle forms, these urban spaces have achieved regeneration and renewal through exhibitions.
The main exhibition venue of this year's Biennale is located in the Jinpifang Art Block of Yuehai City, Shenzhen. This not only means that the Biennale has refocused its vision and topics on industrial heritage but also marks the first time that the main venue of this city-level large-scale cultural event has come to Luohu, the birthplace of reform and opening-up. It connects Shenzhen's striving spirit with Luohu's living memories and showcases a brand-new outlook of the future cultural and artistic production site to all sectors. As the first composite old industrial zone renewal project in Shenzhen that integrates the demolition-reconstruction mode with the comprehensive renovation mode in the protection of industrial heritage, Jinpifang not only provides incremental space for industries through urban renewal but also solidifies the collective memory of urban residents through the transformation of industrial heritage. At the same time, it will also inspire the rebirth of public cultural venues through the guidance of urban events.
Part 02
Cheers to the taste of Shenzhen!

© Urbanus
Jinpifang is located in the Yuehai City project in Shenzhen, with its predecessor being the original Kingway Brewery (Factory No. 1). It once gave birth to Shenzhen's only locally grown beer brand - Kingway Beer, which is a shared memory of Shenzhen residents. It accompanied the first batch of urban builders from all over China in toasting, drinking freely, and chasing dreams. It also deeply participated in the daily lives of Shenzhen residents, appearing on dining tables, banquets, and food stalls, becoming a unique "taste of Shenzhen". In 2012, Kingway Beer announced the sale of its beer business and assets and transformed into the real estate industry. The company was renamed from the original "Kingway Beer Group Co., Ltd." to the current "Yuehai Land Holdings Co., Ltd.". Kingway Brewery thus became the first project of Yuehai Land after its transformation into the real estate industry.
The original Jinwei Brewery is the product of 40 years of reform and opening up with "people" as the main body of change, and its entrepreneurial spirit of "daring to be the first in the world" and the spirit of individual struggle with the Shenzhen dream constitute the common memory of Shenzhen people. From the world's factory to the design capital, from the migrant worker to the creator, from the satisfaction of material life to the pursuit of self-realization, the attributes of the industrial production of the original Jinwei Brewery have gradually faded, leaving an area of about 11,600 square meters of symbolic industrial relics, and Shenzhen's former struggle and glory have also been condensed into the small industrial heritage site of Luohu.
Buildings grow on the land and are nourished by humanism. The urban renewal in Luohu is rapidly transforming the once industrial urban fabric into large-scale commercial building complexes. Jinpifang will be well-preserved industrial heritage located in the city center, and its industrial buildings' "production functions" should be reactivated to sustain Shenzhen's youthful core and striving spirit. Based on its industrial foundation, a spiritual landmark will be reshaped and dedicated to Shenzhen! From two dimensions—hardware space transformation and soft content production—it will create a visible carrier of Shenzhen's spirit and a practical venue for urban creative elements, offering emotional resonance for the city's former creators while providing practice and experience spaces for future content producers.
Part 03
From industrial zone to artistic venue, long-termism in action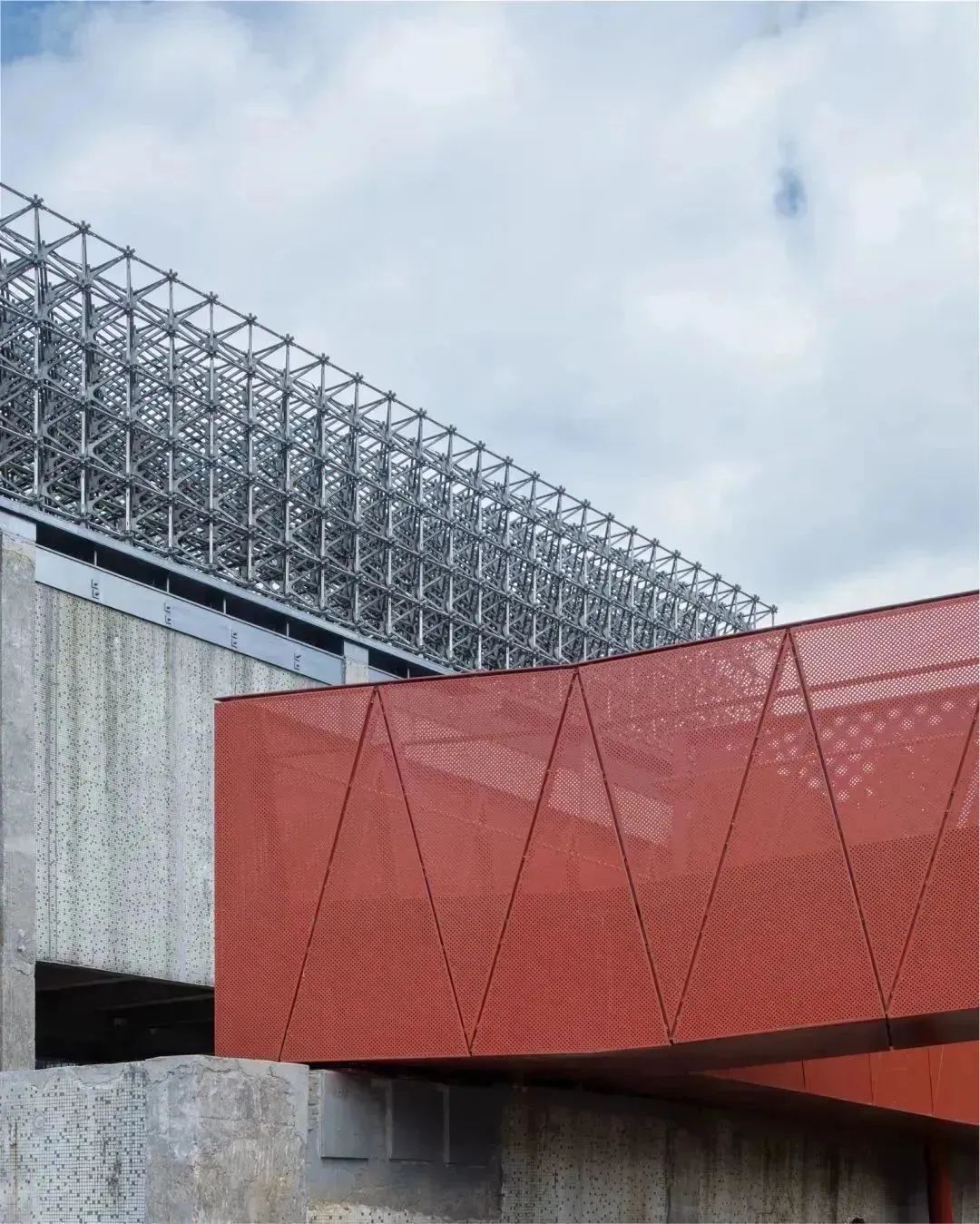 The revitalization and transformation of the former Kingway Brewery's industrial heritage has garnered significant attention from both the industry and society. By adopting an advanced work model that aligns with the philosophy of long-termism, the project ensures that the physical spaces and incoming content do not exist in isolation, preserving room for the growth of multiple operational possibilities in the future. Therefore, during the early preparatory stage, curatorial presets were integrated into the determination of the renovation plan, while city-level exhibition resources were accessed at an early stage.
The revitalization and transformation of the former Kingway Brewery's industrial heritage has garnered significant attention from both the industry and society. By adopting an advanced work model that aligns with the philosophy of long-termism, the project ensures that the physical spaces and incoming content do not exist in isolation, preserving room for the growth of multiple operational possibilities in the future. Therefore, during the early preparatory stage, curatorial presets were integrated into the determination of the renovation plan, while city-level exhibition resources were accessed at an early stage.
In 2019, Yuehai Land joined forces with the Shenzhen Municipal Bureau of Planning and Natural Resources, Luohu District Urban Renewal and Land Readjustment Bureau, Luohu District Culture, Radio, Television, Tourism and Sports Bureau, and the District Organ Property Management Office to launch an international competition for industrial heritage renovation design and curation. This initiative attracted participation from internationally renowned architects and creative professionals, showcasing the concentrated creative energy of emerging domestic design forces. The competition's bidding scope was divided into two parts: "exhibition planning" and "architectural renovation design," meaning that from the project's inception, spatial design was closely linked to long-term future use, striving to eliminate the boundaries between physical spaces and intangible content.
After reviewing the competition proposals, the URBANUS architectural design team was ultimately entrusted with the project's overall renovation. From the outset of research, planning, and renovation, the team proposed a "site-specific fabrication" strategy.
改造策略示意图
01 Integrate the bases to connect a complete spatial sequence.
The Urbanus renovation team employed an integrated, insertive, and interventional transformation strategy to unify the originally scattered individual volumes of industrial heritage buildings, connecting the fragmented factory relics into a complete spatial sequence on the site. This approach balances the overall presence of the heritage with the large-scale new urban environment surrounding it in the future. Within the base, a series of sunken courtyards, passageways, and activity spaces were excavated in conjunction with the existing underground space, creating a main spatial narrative thread that guides citizens to engage in diverse cultural activities.

02 Reconstructing Circulation: Creating a Roaming Experience Beyond Daily Life
On the basis of reinforcing the original industrial heritage structures and appropriately inserting spatial interventions, the traffic circulation is optimized. In addition to the base enhancing the flexibility of space use and creating a north-south spatial narrative mainline, steel staircases and skybridges on the ground and in the air introduce new circulation routes into the spaces of industrial equipment. People can enter the cut-open original wastewater station, traverse corridors formed by beer tanks and pipelines of different sizes, and experience a series of spatial encounters with industrial buildings and equipment that transcend daily life.
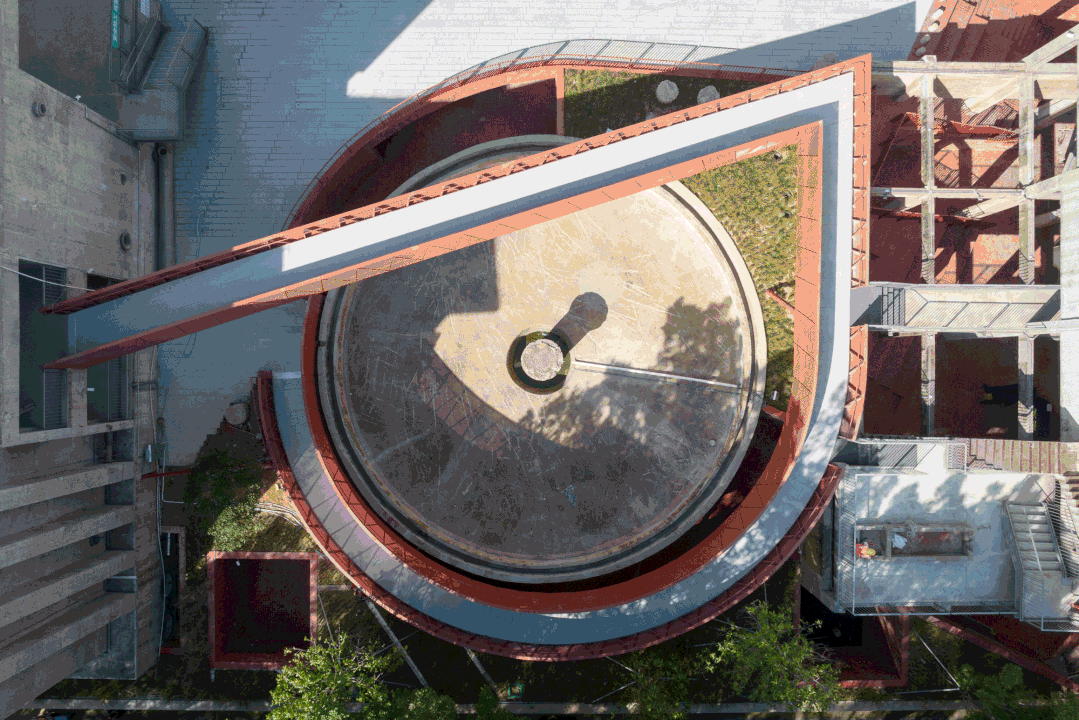
03 Intervention through nodal plugins introduces more possibilities into the space.
The main approach to renovating individual buildings involves retaining existing concrete structures, original fermentation tanks of the brewery, and other foundations, while implementing nodal spatial interventions as the primary means of personalized transformation. This creates flexible and adaptable event venues, offering more functional possibilities for the space, and transforming the original single factory production line into a future-oriented pluralistic cultural venue.
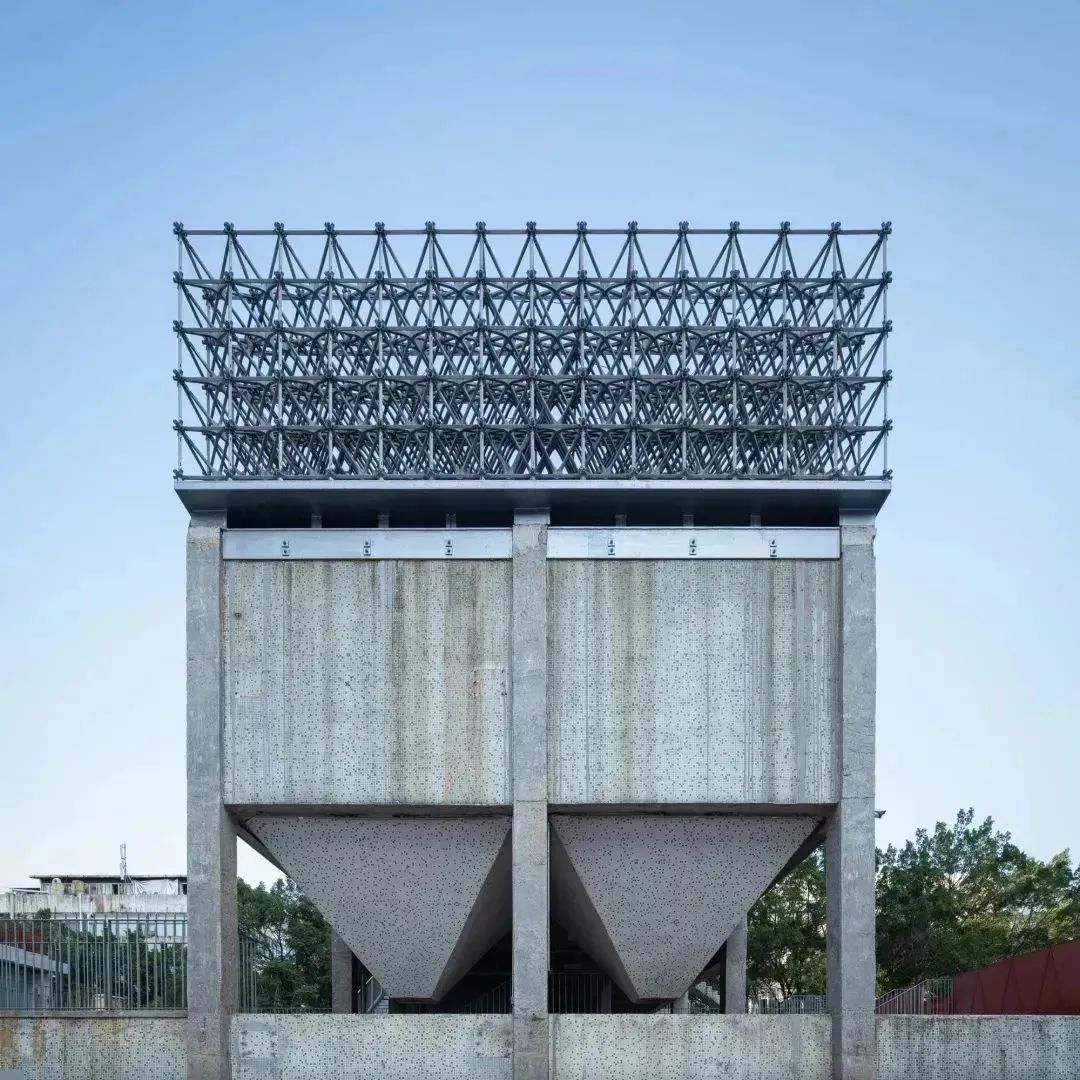
For the local community, Jinpifang serves as a fermentation hub connecting diversity and multiple fields, responding to the grand narrative of societal development and individual micro-emotions. In the context of social production, it is a catalyst for creating "new things" and "new eras." Through limited spatial reconstruction, it maximizes the value of the site, embracing the multiple iterations of future content production and the infinite possibilities of sustainable operations.
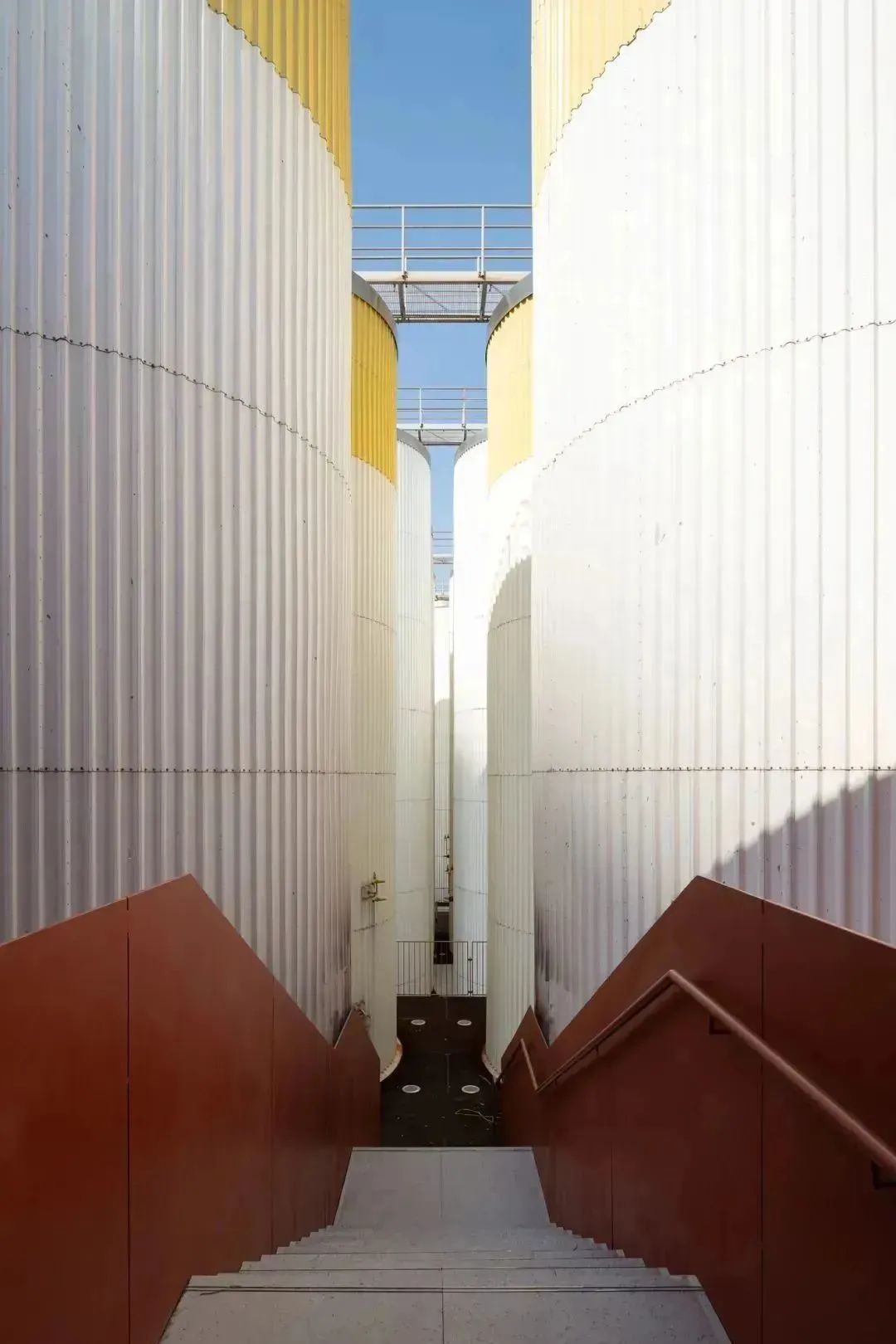
Part 04
The Intervention of Shenzhen-Hong Kong Bi-City Biennale (Shenzhen): Activating the Growth Vitality of Space

The completion of the physical space marks the beginning of soft content intervention. The cultural activation of Shenzhen Yuehai City · Jinpifang by the Shenzhen-Hong Kong Urban\Architecture Bi-City Biennale (Shenzhen) (hereinafter referred to as "the Biennale") represents a long-term attempt at urban renewal and sustainable operation.
Rooted in the Biennale's long-standing role in curating urban narratives, the connection between the two parties dates back to 2015, when the former Kingway Brewery was featured as one of the research cases in the Biennale's "New Heritage, New Value" series. Following the 2019 international design competition, preparations for integrating the Biennale exhibition officially commenced. In July 2021, on-site renovation of the industrial heritage began, and in November 2021, the Shenzhen Municipal Government officially approved the venue as the main exhibition site for the 9th Biennale.

The completion of the physical space marks the beginning of soft-content intervention. The cultural activation of Shenzhen Yuehai City · Jinpifang by the Shenzhen-Hong Kong Urban\Architecture Bi-City Biennale (Shenzhen) (referred to as "the Biennale") represents a long-term experiment in urban renewal and sustainable operation.
Thanks to the Biennale's long-standing role in curating urban narratives, the two parties first crossed paths as early as 2015, when the former Kingway Brewery was included as a case study in the Biennale's "New Heritage, New Value" research series. After the 2019 international design competition, preparations officially began to integrate the venue with the Biennale's exhibition. In July 2021, on-site renovation of the industrial heritage commenced, and in November 2021, the Shenzhen Municipal Government officially approved the site as the main exhibition venue for the 9th Biennale.
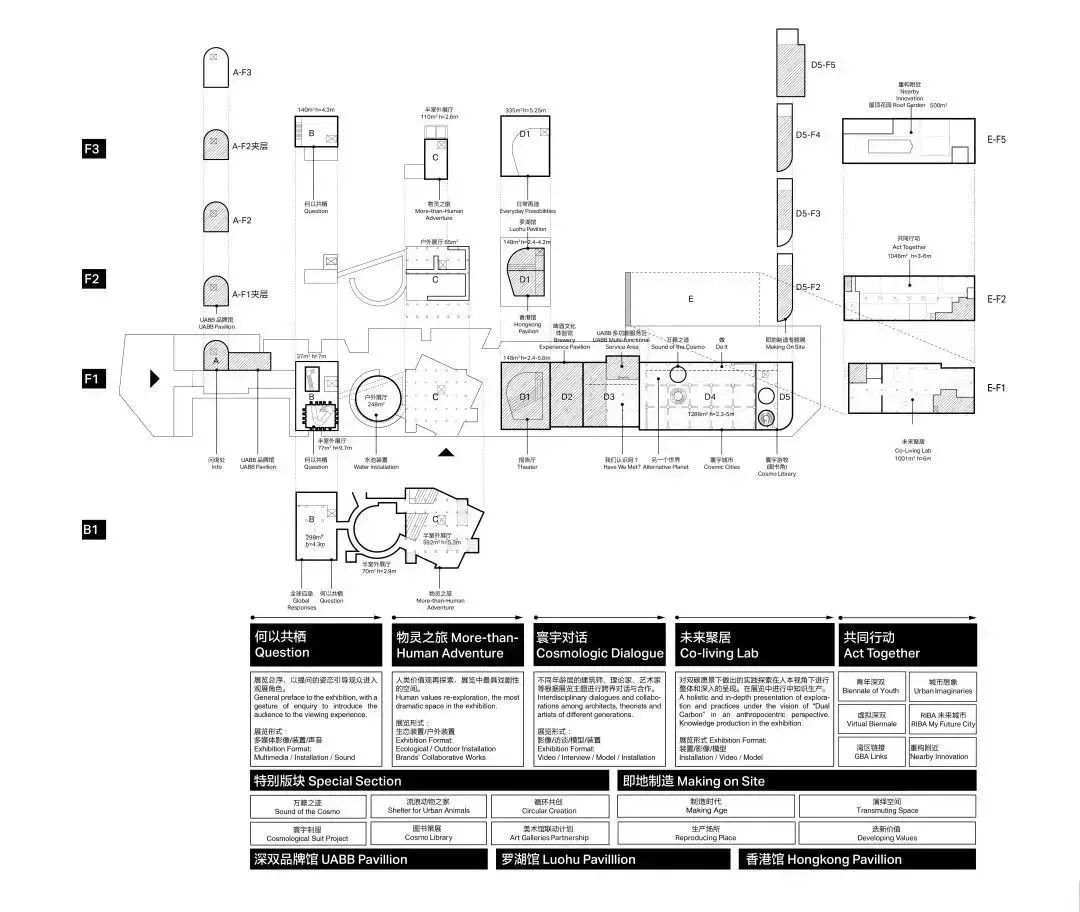
Part 05
Urban Vitality: Sustaining the Era of Luohu's Making
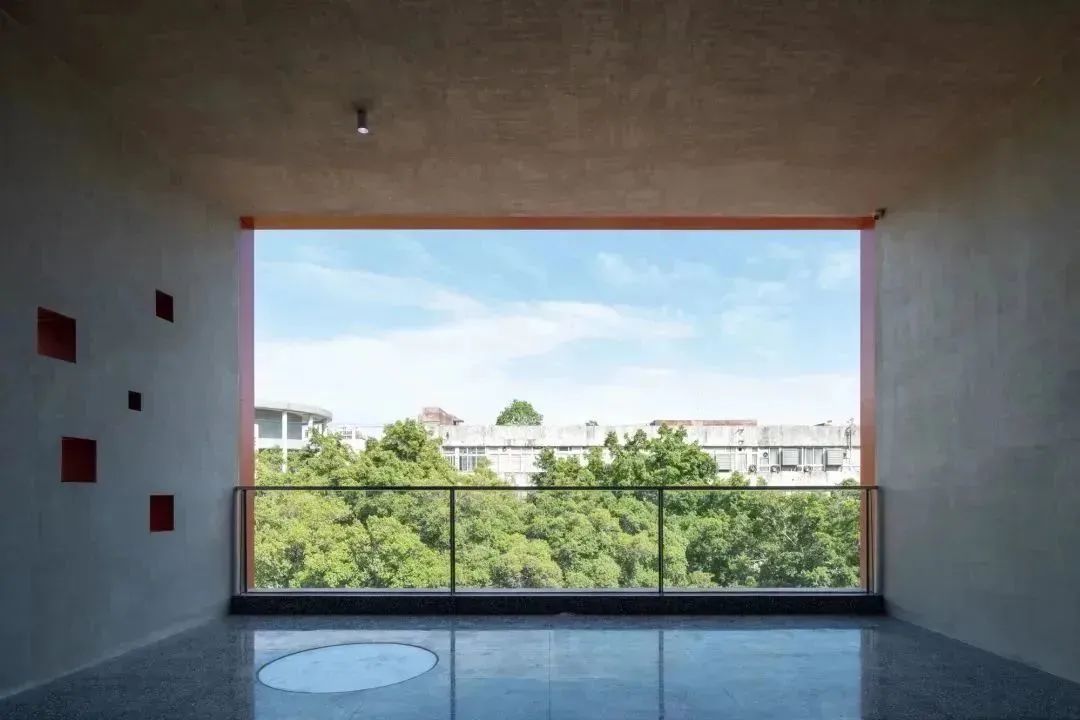
The theme "Urban Vitality" of this biennale holds a unique interpretation for Luohu: the district, having accumulated historical heritage, is now poised to enter a new era. Connecting the city through the Biennale to create a cultural hotspot in Luohu, and activating Jinpifang's cultural production and local connectivity functions for the first time through the Biennale's enduring value, thus inaugurating a new era of creation in Luohu and within the realm of industrial heritage—this stands as the most anticipated event of the year.
After the conclusion of this Biennale, selected outstanding works and exhibition venues will remain on display, continuously enhancing the overall cultural and artistic ambiance in Luohu. Reinvigorating charming communities through large-scale cultural and artistic events has proven to be an effective practice both domestically and internationally. Catalyzed by such grand cultural events, the existing perception of old urban areas can be transformed, gradually evolving into creative neighborhoods with local characteristics that foster coordinated commercial and industrial development. These events also attract more residents and visitors to once-neglected streets, alleys, and depressed industrial zones. Only when large-scale cultural events are highly aligned with regional development goals and garner support from all sectors can they form an effective platform for cultural growth. Moreover, the long-term accumulation of such events, in line with sustained operational plans, will become a driving force for sustained promotion and development.
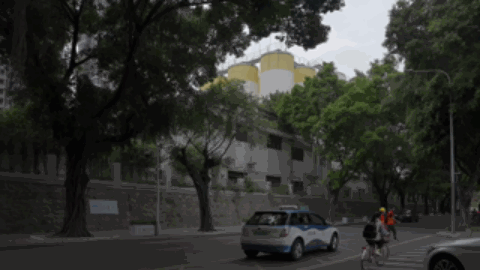
原金威啤酒厂发酵罐车间改造前记录2021©张超
This edition of the Shenzhen-Hong Kong Urban\Architecture Bi-City Biennale (Shenzhen) hopes to bring new experiences to Luohu. Through various forms such as urban exhibitions, Biennale academies, and community activities, it aims to strengthen local community co-construction and ecological environments, and even promote close collaboration between Luohu, Hong Kong, and surrounding cities in various fields. By expanding social participation, a positive driving force will be created, extending from the Biennale into the city's future. The Biennale will activate a new era of creation for Jinpifang. Shifting from industrial production to cultural production, it will establish new social resource networks and operational mechanisms, and build a new urban cultural landmark themed around beer. This landmark will integrate functions such as public art and cultural exhibitions, civic leisure and entertainment, and digital creative industry incubation.
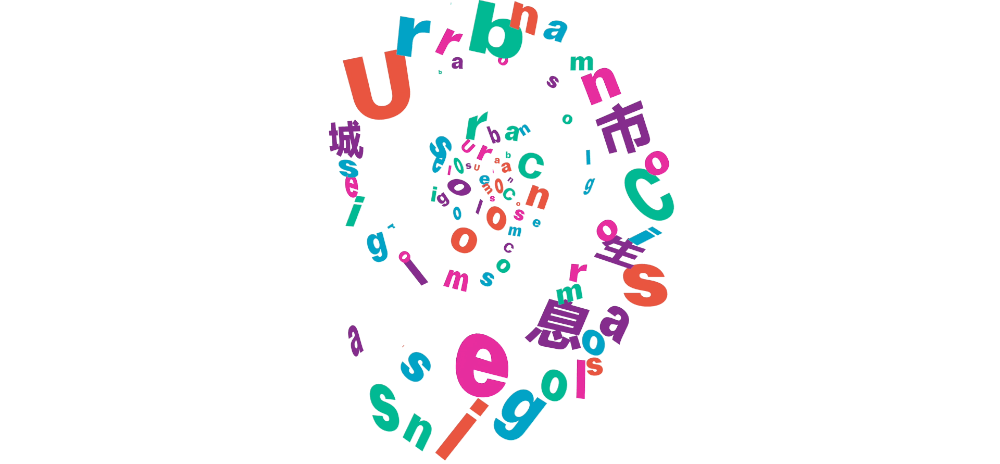
■ 9th Shenzhen-Hong Kong Urban\Architecture Bi-City Biennale (Shenzhen)
Theme: Urban Cosmologies
Main Venue: Shenzhen Yuehai City · Jinpifang (Former Kingway Brewery)
Address: No. 9 Dongchang Road, Luohu District, Shenzhen
Exhibition Period: December 9, 2022 – March 12, 2023
Branch Venues:
Guangdong-Hong Kong-Macao Youth Entrepreneurship Industrial Park, Qianhai Cooperation Zone
Nantou Ancient City, Nanshan District
International Low-Carbon City, Longgang District
Dalang Fashion Town, Longhua District
Dawanshi Residence, Pingshan District
Xinculin Ancient Village, Shenzhen-Shanwei Special Cooperation Zone
Sponsor: Shenzhen Municipal People’s Government
Organizers: Shenzhen Municipal Bureau of Planning and Natural Resources, People’s Government of Luohu District, Shenzhen
Executive Unit: Guangdong Yuehai Land Group Co., Ltd.
Supporting Organizations: Shenzhen Biennale Public Art Foundation, Shenzhen Urban Planning and Design Institute
Special Fund Support: Shenzhen Cultural Industry Development Special Fund
Chief Curators: Andrew Grant RU, Wang Zigeng, Chan Pak Hong

